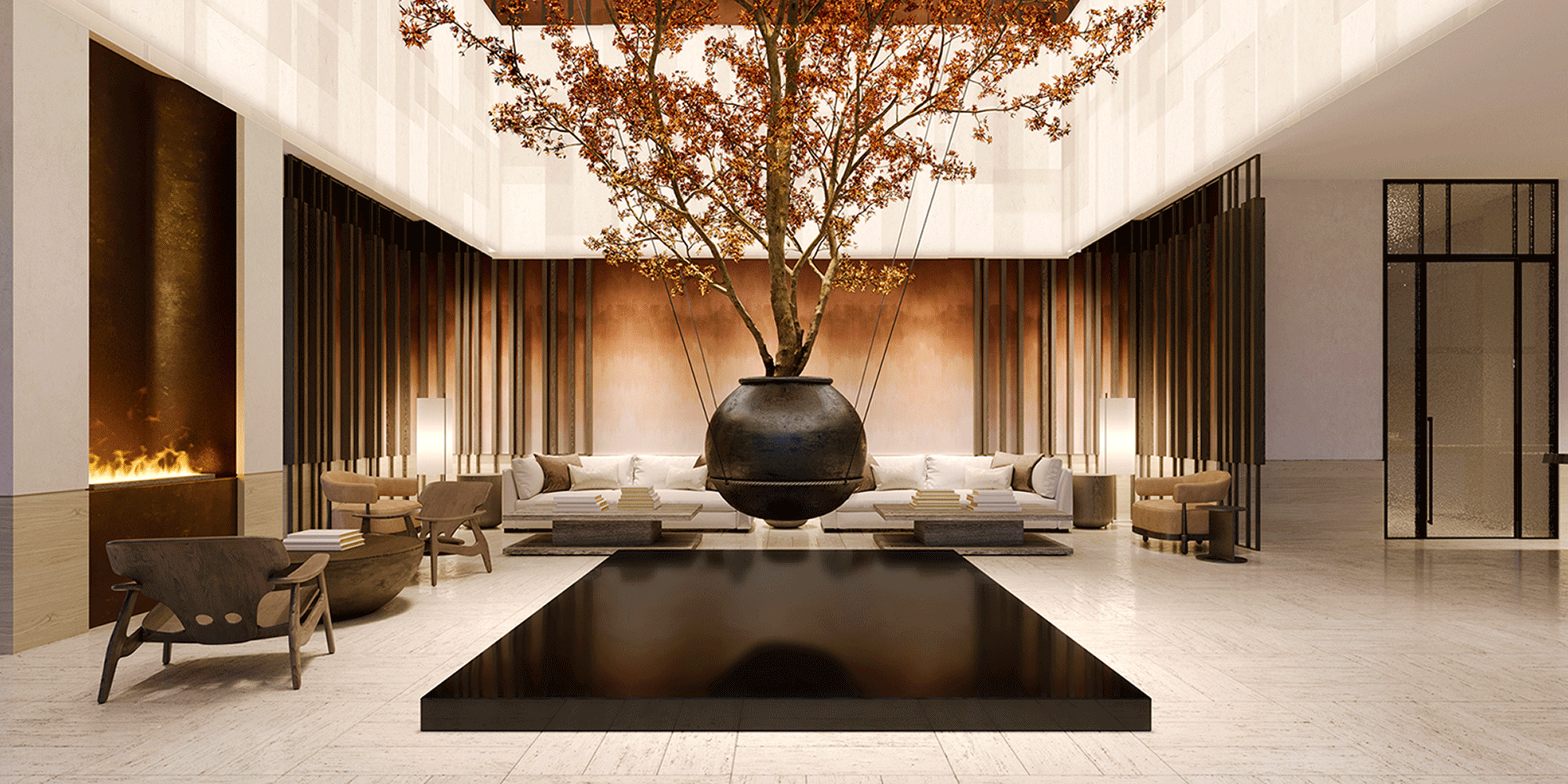Exchange District
Photo by Norm Li
IBI Group is providing architectural, planning and placemaking services to realize the development of a new downtown district in Mississauga, Ontario. Once complete, the project will embody the vision of a ’15-minute community’ with a range of restaurants, shops, hotels and housing located within walking distance of each other.
Client
Camrost DevelopmentsLocation
Mississauga, ON
1,800,000 sq ft
Size
Ongoing
Status



Awards

Vertical Master Plan of the Year
2022
By National Association Home Builders (NAHB)
Project Leaders
Visit Henry Burstyn's ProfileVisit Sol Wassermuhl's ProfileVisit Daniel Hsueh's ProfileVisit Neno Kovacevic's Profile
Henry Burstyn
Director | Sr. Practice Lead, Architecture
Toronto, ON
Sol Wassermuhl
Director - Sr. Practice Lead, Architecture
Toronto, ON
Daniel Hsueh
Associate | Manager, Architecture
Toronto, ON
Neno Kovacevic
Director | Sr. Practice Lead, Urban Design/Landscape Architecture
Toronto, ON




